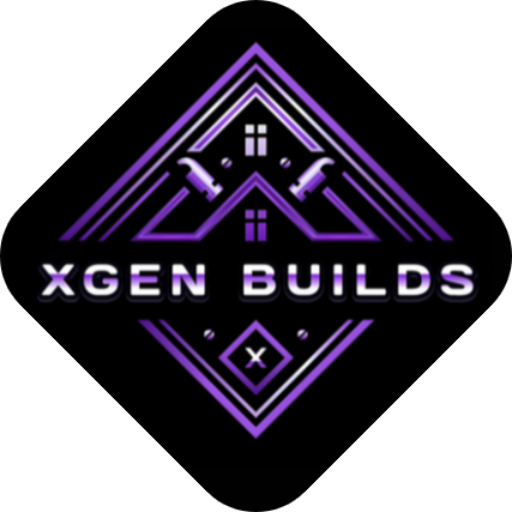
Call Back
After you complete and submit the enquiry form, we'll quickly send you a questionnaire to help us understand how we can assist you best. Once you fill out the questionnaire, we'll contact you within an hour for a brief conversation about your goals for your new home extension. Following that, we'll arrange a meeting with one of our design consultants.

Initial Meeting and Project Brief
We will schedule a meeting with a design consultant to evaluate the feasibility of your project, taking into account building costs, structural requirements, and council regulations. By the end of this initial consultation, we’ll have a clear direction for the project.

Preliminary Measure & Design Agreement
In a second meeting, our design consultant will present floor plans, a conceptual 3D render, specifications, and an estimated project cost. This will help you visualize your new first-floor extension and assess if it meets your expectations. At this point, you will authorize XGen Builds to prepare the architectural and structural working drawings and develop a building contract in preparation for construction.

Site Visit & Working Drawings
In this phase, you will meet with the geotechnical expert, surveyor, and engineer. Their documentation will be integrated into the working drawings, which will then be submitted to your local council for either a Complying Development Certificate (CDC) or Development Application (DA). Additionally, a draftsperson will visit to verify the accuracy of the initial measurements.

Construction Agreement Signed
After receiving council approval for either a CDC or DA, we will provide you with a final set of drawings, detailed specifications, and the construction agreement. By this stage, the price will be confirmed with no hidden surprises. With everything in place, we can proceed with confidence.

Homeowners Warranty Permit Issued
We will secure homeowners warranty insurance, and the certifier will issue a construction certificate. This enables us to start coordinating trades, materials, and project scheduling to ensure an efficient and smooth workflow.

Work Commences
Building a first-floor extension involves coordinating multiple trades. In the initial weeks, our carpenters will cut into the existing roof, construct the subfloor, and frame the new walls and roof for your extension. This phase moves quickly and is truly impressive to see. Throughout this process, you can continue living comfortably in your home without disruption.

Final Punch-List & Occupation Certificate Obtained
Each extension has its unique characteristics, so timelines may vary. After several months of work, we will conduct a final punch-list inspection with you and our project manager to ensure everything meets your satisfaction. Once completed successfully, the certifier will issue the occupation certificate, allowing you to settle into your newly extended living space.
